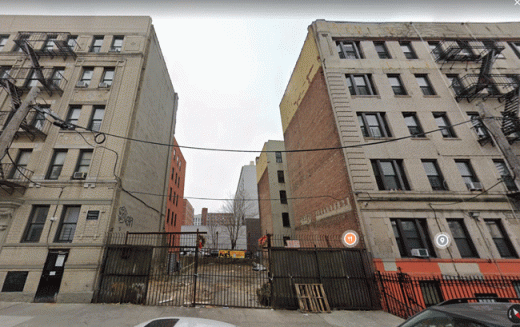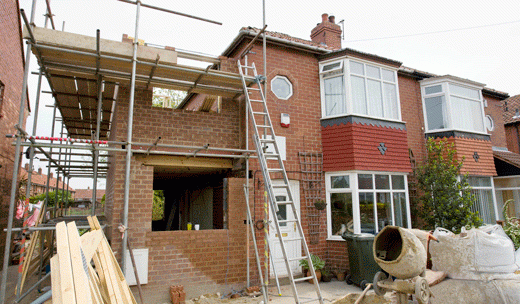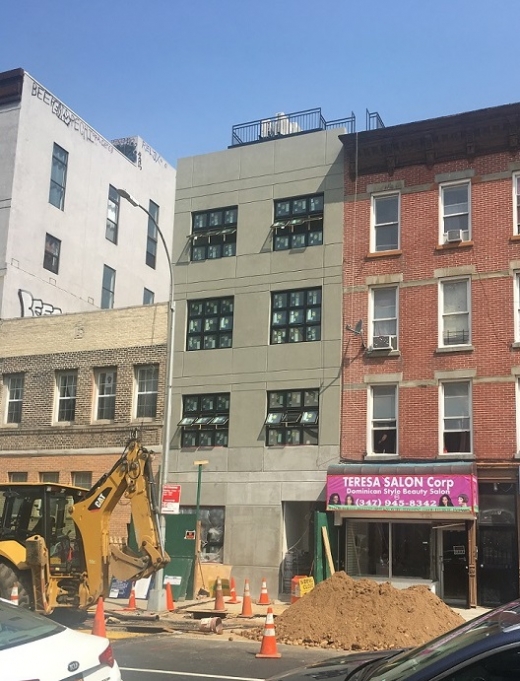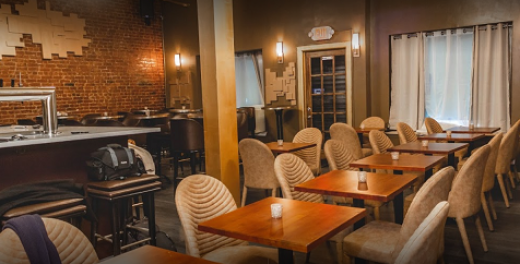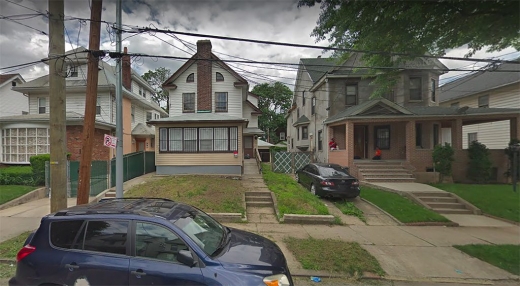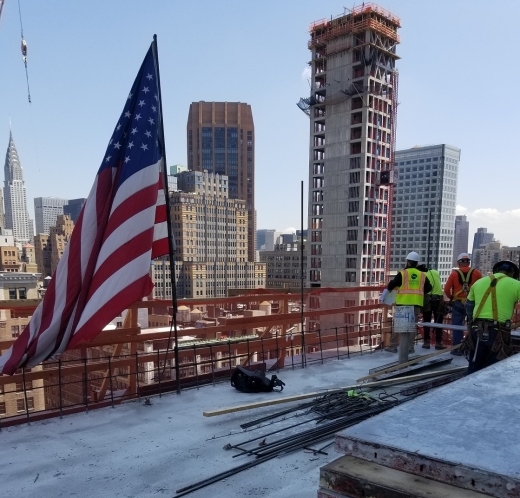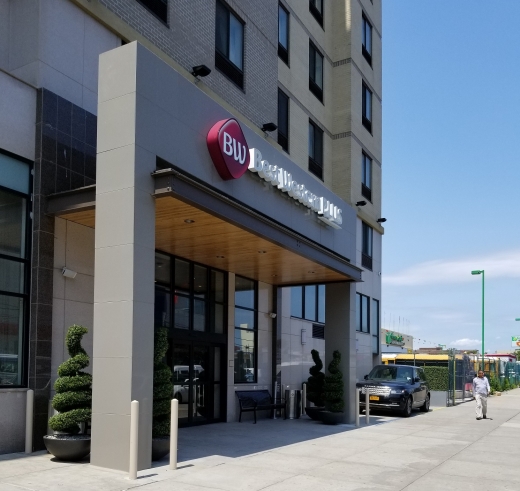
New senior housing building in Crown Heights.
This is the site of a groundup, privately financed senior housing. The photograph shows the demolition of two 2 story houses and 2 garages in the rear. This demolition makes way for the new 10-story building with 47 senior housing apartments. We have designed a community facility at the ground...
Read more →
