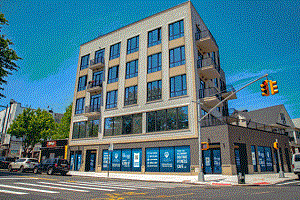
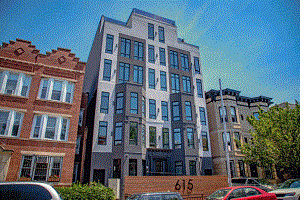
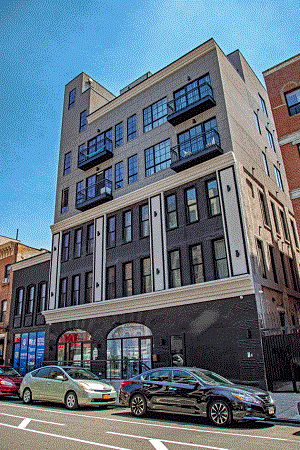
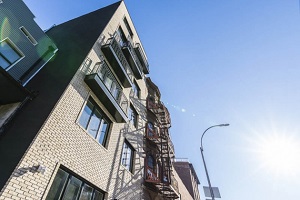
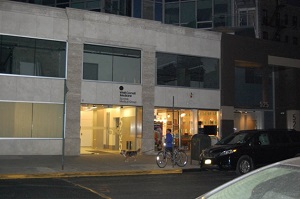
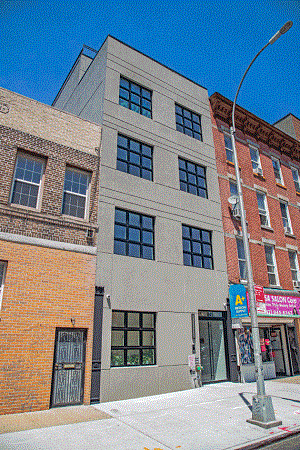
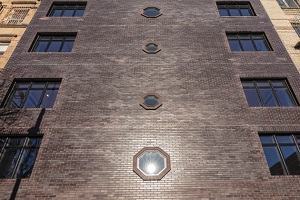
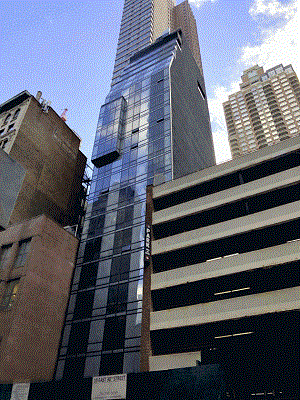

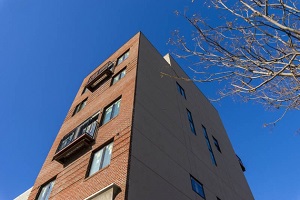
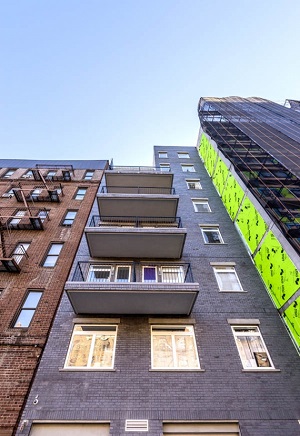
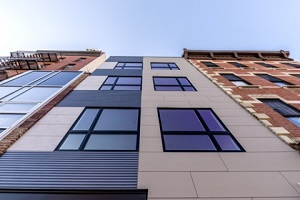

New 6 Story residential building
1 May 2022
New senior housing building in Crown Heights.
1 May 2022
Mixed use building in Bushwick
26 Apr 2022
Proposed Residential building in the Bronx
17 Oct 2020
New residential Building in Brooklyn
17 Oct 2020
Almost completed
17 Oct 2020
Sunset Park- Site of a new commercial building
14 Jul 2020
In the South Bronx - New hotel site
14 Jul 2020
New residential building site
12 Jul 2019
Site of a new mixed use building in Brooklyn
14 Jul 2018
New mixed use building
14 Jul 2018
Site of new Commercial building, Jamaica Queens
30 Dec 2017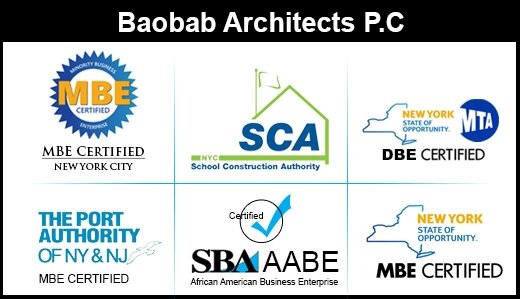
8 W 126th Street, 3rd Floor
New York, NY 10027, USA
Call Us: (212) 433 2393
Email: info@baobabarchitects.com
